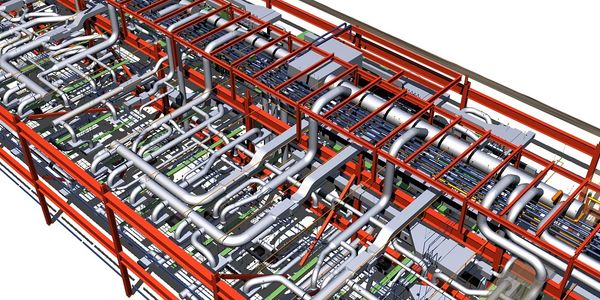About Us
ETS DESIGN
At ETS we provide MEP detailing services for MEP Coordination (BIM) projects. Using the latest technology from Autodesk we provide accurate 3D MEP models based on 2D construction design drawings. Coordinating any project requires much more than just a fundamental understanding of the basics, it requires a team that understands the entire process. From design to detailing to installation, we know how each element correlates with the next in the real world. It requires experienced professionals whose knowledge extends beyond the mere use of specific software applications.

BIM
BIM (Building Information Modeling) is an intelligent 3D model-based process that gives architectet's, engineers, and construction (AEC) professionals the insight and tools to more efficiently plan, design, construct, and manage buildings and infrastructure.

SERVICES
BIM (Building Information Modeling)
3D Modeling, Navigation and Clash Detection 2D & 3D
Shop Drawings
Plumbing, Piping, Duct and Electrical
Plumbing Pre-Fab Drawings
Piping Pre-Fab Drawings
Equipment Models and Pad Drawings
Spool Drawings / Material List
As-Builts / Record Drawings
Projects
East Aldine Satellite Center
Center for Petrochemical Energy & Technology
Center for Petrochemical Energy & Technology

Lone Star College
Center for Petrochemical Energy & Technology
Center for Petrochemical Energy & Technology
Center for Petrochemical Energy & Technology

San Jacinto College
Elementary #51
Center for Petrochemical Energy & Technology
Katy Academic Building

Fort Bend ISD
Katy Academic Building
Maravilla At The Domain
Katy Academic Building

U of H Katy
Culinary Arts Center
Maravilla At The Domain
Maravilla At The Domain

Houston Community College
Maravilla At The Domain
Maravilla At The Domain
Maravilla At The Domain

Senior Living Center
Dickinson Jr. High #3
Dickinson Jr. High #3
Dickinson Jr. High #3

Dickinson ISD
Waller High School
Dickinson Jr. High #3
Dickinson Jr. High #3

Waller ISD
Vantage Apartments
Dickinson Jr. High #3
Vantage Apartments

Houston
Contact Us
For quotes
Email PDF’s along with your detailing needs and we ensure a response within 24 hours. taraiza@etsdesign.org